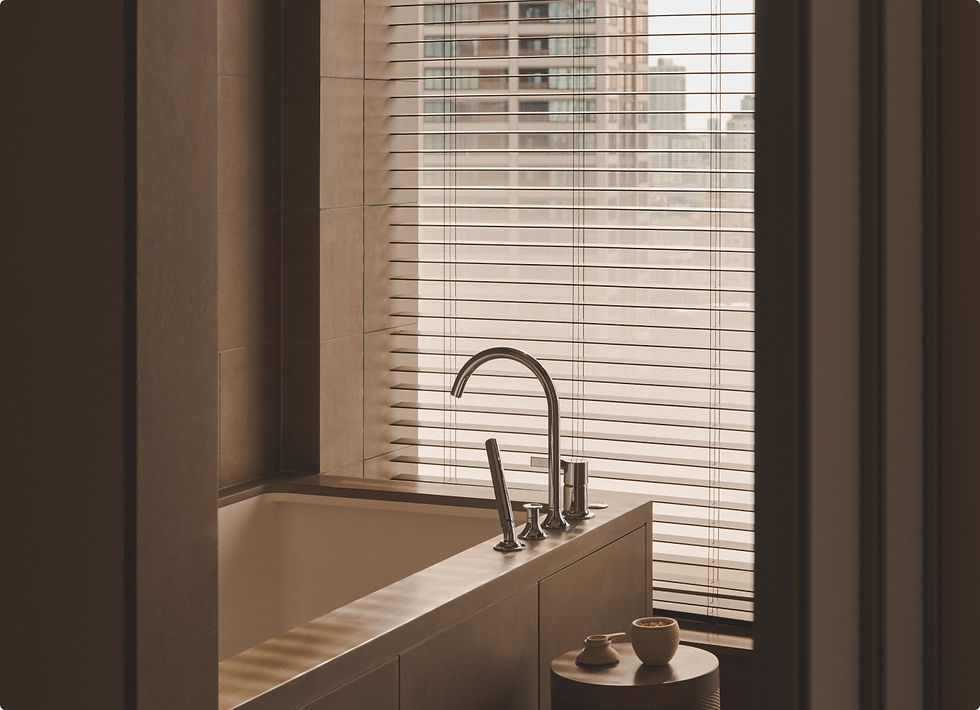Janu Tokyo
- JAPAN
- Mar 14, 2024
- 4 min read
Updated: Aug 27, 2025

At the heart of Tokyo’s Azabudai Hills development – a vibrant hub of nature, culture and art - Janu marked an energising new chapter in hospitality with its highly anticipated opening on March 13, 2024.
The only hotel within the urban village, Janu Tokyo introduces 122 guest rooms, eight dining and socialising venues and a 4,000 sqm wellness centre.
Janu Tokyo Location

Janu Tokyo finds its home in Azabudai Hills, an innovative development by the world’s greatest architectural visionaries, featuring Japan’s tallest skyscraper designed by Pelli Clarke & Partners and, at ground level, one of the greenest urban environments by Thomas Heatherwick. Thirty years in the making, this dynamic new neighbourhood thrives in perfect synergy with Janu’s values, seeking to bring people together and uplift the soul. Janu Tokyo is located on the first 13 floors of Residence A Tower, with interiors designed by Jean Michel Gathy of Denniston Architects.
Getting to Janu Tokyo
Janu Tokyo is reachable via the following methods:
90 minutes by car from Narita International Airport
30 minutes by car from Haneda International Airport
Moments from Kamiyacho (Hibiya Line) and Roppongi Itchome (Namboku Line) Metro stations
Accommodation
On floors 6 to 13, Janu Tokyo’s rooms and suites start at 55 sqm, presenting timeless Asian inspired interiors with contemporary European detailing. A strong focus on minimalism and symmetry encourages comfort and creates a harmonic balance of energy. Most offer their own private balconies immersing guests in the city skyline or Azabudai Hills’ surrounding greenery, and many also connect with neighbouring rooms and suites, creating a seamless sense of belonging for groups and families travelling together. All enjoy large bathrooms with double vanities, rain showers and bespoke soaking tubs.
Click here to jump to accommodation type:
Deluxe Room




At 55 sqm in size, the light-filled Deluxe Rooms make city living seamless, offering their own private balconies, a choice of king or twin configuration, and a distinct design aesthetic—a fusion of Japanese minimalism and elegant European details.
City Room



With their own private balconies and floor-to-ceiling windows, the 62 sqm City Rooms are generous city sanctuaries bathed in light with a city view, offering a choice of twin or king beds ideal for couples and friends alike.
Premier Room


Available in king or twin configuration, the 65 sqm Premier Rooms enjoy private balconies, large bathrooms and integrated seating areas, embracing Janu’s contemporary aesthetic.
Junior Suite




Floor-to-ceiling windows flood Janu Tokyo’s 96 sqm Junior Suites with light from all angles, presenting bright and airy living rooms and king-sized bedrooms, alongside bathrooms complete with double vanities.
Deluxe Suite



Flooded with light, Japanese minimalism meets European elegance in the 75 sqm Deluxe Suites. Featuring generous king beds, separate living rooms, and private balconies, they create a soulful base for days spent exploring the city
Premier Suite


With a private balcony, Premier Suites enjoy 105 sqm of light-filled space, featuring a separate living room, guest WCs, and spacious bathrooms with double vanities, creating a soulful city solace.
Corner Suite
Ideal for those seeking an abundance of space, the 105 sqm Corner Suites frame views of the emblematic Tokyo Tower through floor-to-ceiling windows. Large separate living rooms, bathrooms with double vanities, additional guest WCs, and private balconies offer unrivaled city living.
City/Tower View Suites
With private balconies and a choice of king or twin configuration, the Tower/City View Suite enjoys 105 sqm of light-filled space, with separate living rooms, guest WCs, and spacious bathrooms with double vanities, creating a soulful city solace.
Janu Suite




At 284 sqm in size, the Janu Suite is the hotel’s largest, offering an inviting space for residential-style living. A large separate living room with a writing desk, bathroom with double vanity, additional guest WC, and two sprawling balconies offer captivating views of the city skyline, while understated interiors create a soulful city setting. Moreover, the Janu Suite can connect to three additional rooms to total 519 sqm of space.
Dining


Janu Tokyo’s eight unique spaces for dining and socialising span from comfort and familiarity to the excitement of the unknown. With concepts rooted in the culinary traditions of Asia, and others embracing their European influence by way of exceptional patisserie and Italian cuisine.
Spa and Wellness

Janu Tokyo's 4,000 sqm wellness centre offers boundless variety, whether choosing to explore with others, or embarking on your own journey. The space comprises Tokyo’s largest gym (340 sqm), a 25m swimming pool, five group movement studios, seven treatment rooms, two Spa Houses and a hydrotherapy area with a Hammam or Banya. Access is exclusively reserved for hotel guests and Janu Tokyo Wellness Collective members, who also have access to a private member’s lounge.
Based in Singapore, Dubai and New York, Foray Travels is a bespoke luxury travel agent and concierge that specialises in the finest luxury resort & hotel experiences for discerning travellers. Revel in unforgettable experience elevated by tailored services, specialised expertise, and exclusive privileges when you entrust us to bring the world’s most exceptional hotels and resorts to you.
To view our collection of luxury resorts in Japan, please browse Foray Travels' Japan Collection.
For Janu Tokyo offers, packages, bookings or enquiries, please kindly request a quotation or contact our friendly concierge team via WhatsApp:






































Comments